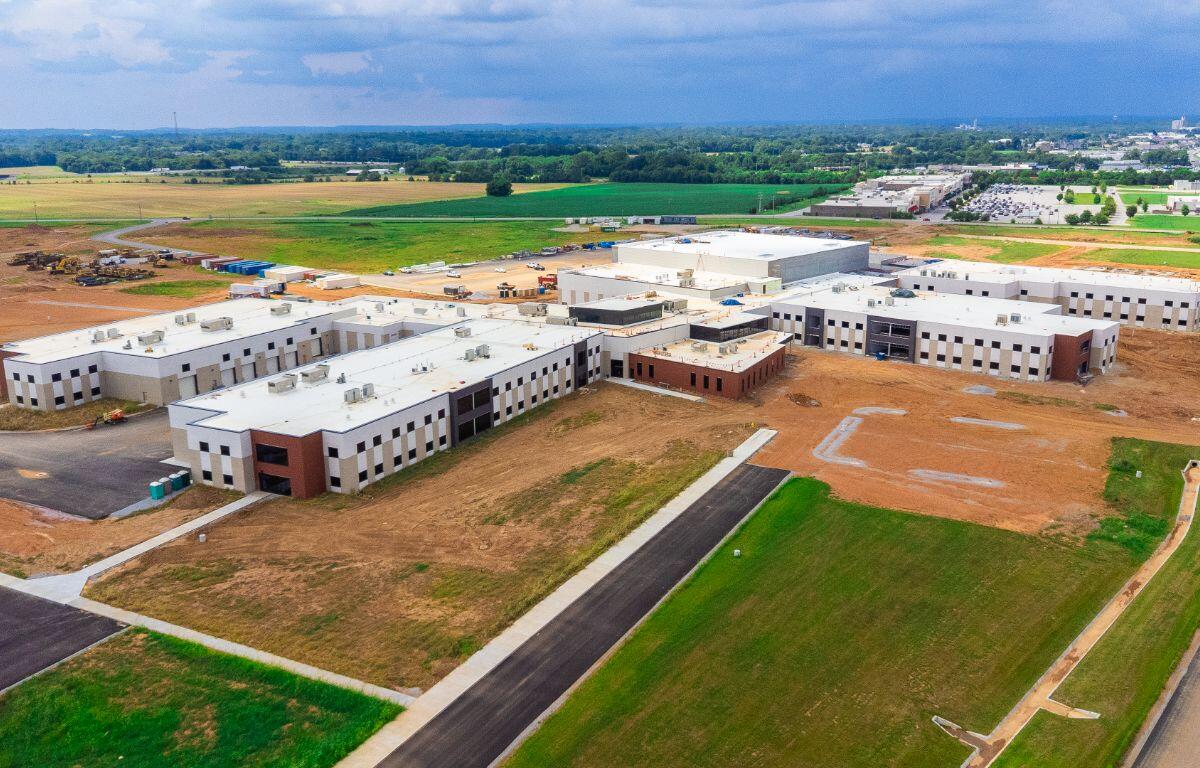HOPKINSVILLE, KY (CHRISTIAN COUNTY NOW) – Two years after the groundbreaking of the new Christian County High School in September 2023, the full vision is taking form as the massive campus enters the last year of construction. The current Christian County High School and Hopkinsville High School students are preparing to entire their final year of classes before merging together in the new facility in August 2026.
Settled on 86 acres of property, the building is around 350,000 square feet with over 100 classrooms. The final section of roofing is expected to be finished by August, and the latest updates from Alliance Construction confirms the project remains on track. Newly appointed Assistant Superintendent Dr. Jason Wilson shared details of the construction with Christian County Now, along with key features students and families can expect.
“From the outside looking in, it’s going to look like it’s going slow,” Wilson told Christian County Now. “That’s because the inside will be where all the changes are happening.” Flooring, ceiling tiles, fixtures, and all the little details from kitchen equipment to lockers to water fountains now have to fall into place along with laying down the blacktop and finishing landscaping outside.
Construction is anticipated to conclude in spring of 2026 to accommodate staff and training ahead of the school year.
| MORE ABOUT CCHS: Over 100 years of history, traditions merge with CCHS Tigers branding
Academies
There will be four academies with different career focuses spread out in distinct wings. Each academy has two floors equipped with an elevator with their own individual secured entrance and front office on the interior. Lab spaces will be in each academy that are unique to their studies along with their own designated media center. This allows students to have access to all pathways and AP classes without traveling to Gateway or another campus.
“Making sure that everything is branded correctly and that we’ve got a theme throughout the building and that each academy has its own identity, those are things we are working on and will be working on for the next year,” said Wilson.
There will be an agriculture and skill trades pathway, business, an engineering, and manufacturing pathway, and a health and community services pathway. Freshmen are designated their own wing in the school. General education courses will also be taught inside each wing, with global courses like health, PE, band, and choir accessible off of the main corridor outside of academies.
Gyms
The main gym will fit just over 3,000 people with two levels of seating being built. There is a second auxiliary gym on campus that can also serves as a storm shelter. This room has 12-inch-thick concrete walls and roof that can hold 2,500 occupants and withstand tornadic winds.
Wilson believes that the graphics and design displaying the school colors and mascot will create an impressive space when it is complete. He said they plan on honoring the past legacies of the old Christian County and Hopkinsville High Schools by possibly displaying previous championships and athletics achievements, so those efforts are not forgotten.
With the scale and modern quality of the gym, CCHS will have the ability to host more competitions beyond sports, according to Wilson. The increased size will have the capability to accommodate students from across the country for elaborate robotics competitions that Gateway students have previously competed in, as well as athletics.
| RELATED STORY: ‘We hope it’s a powerful show’: Colonel Band preps for final season with dramatic song selection
Efficient layout, traffic
“They designed the building based on how we wanted to present academics to our students,” said Wilson, who explained that the layout of the school was designed around the academy model to use the space most efficiently. A blacktop courtyard between two of the wings will house large equipment for industrial maintenance, agriculture, and shop classes to accommodate large incoming equipment like tractors and vehicles for hands on work.
Demonstrated by 3-D renderings from CCPS, the cafeteria can hold just over 400 seated students with a flexible common space for students. He believes that one of the most impressive features of the campus will be the clear story is featured inside the entrance of the school.
The parking lot and road design will adapt to existing traffic patterns, with three entry points from the main roads. In February 2025, Bentzel presented a traffic map that highlighted the intentionally designed flows of traffic for students with vehicles, drop offs, and busses.
The student parking lot will have a gated entry, with a separate bus lot and special needs bus entrance, along with a looped drop off and pick up driveway that can accommodate around 250 cars in three lanes to keep traffic off the main roads.
| FIND MORE: Find additional education news coverage at Christian County Now




